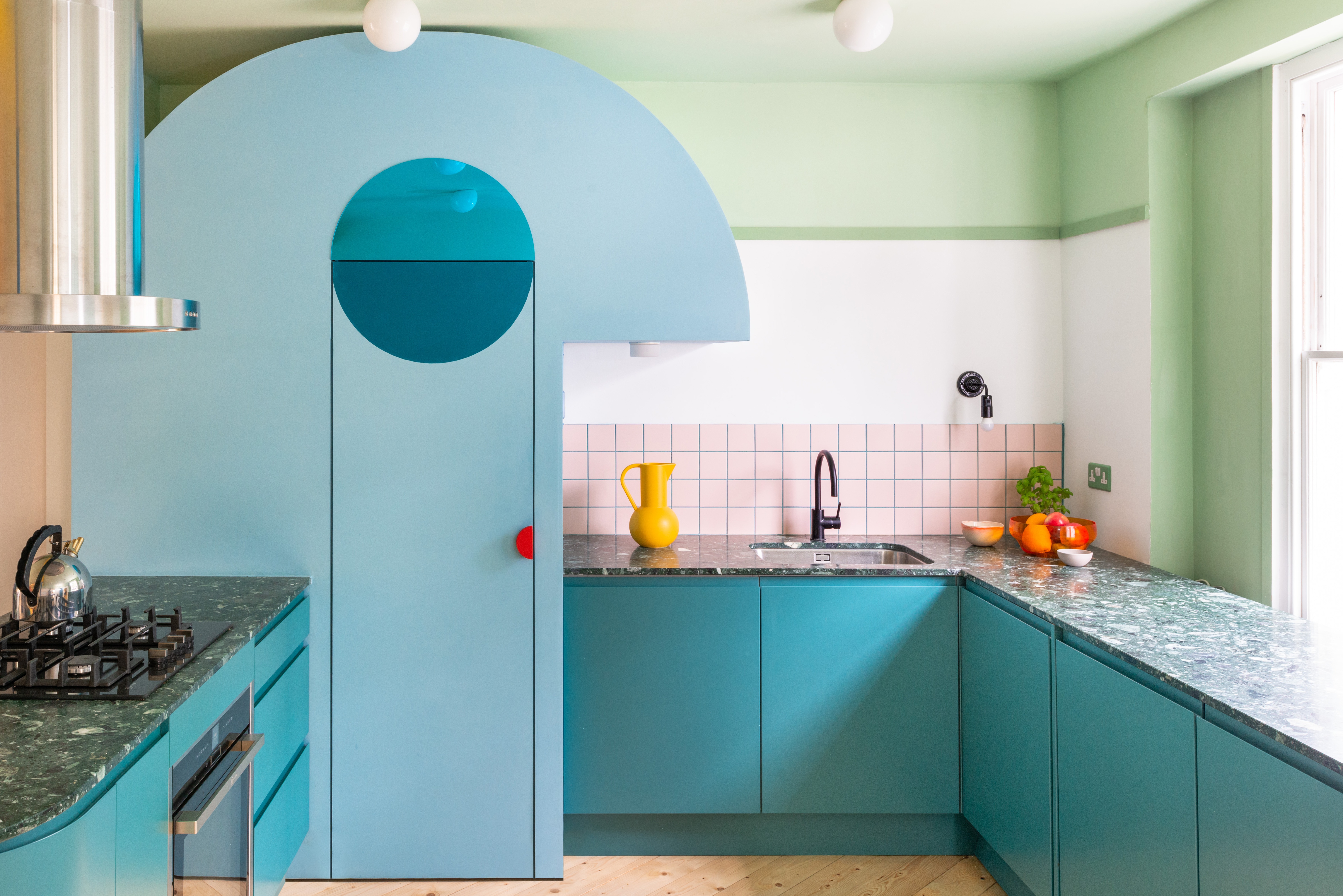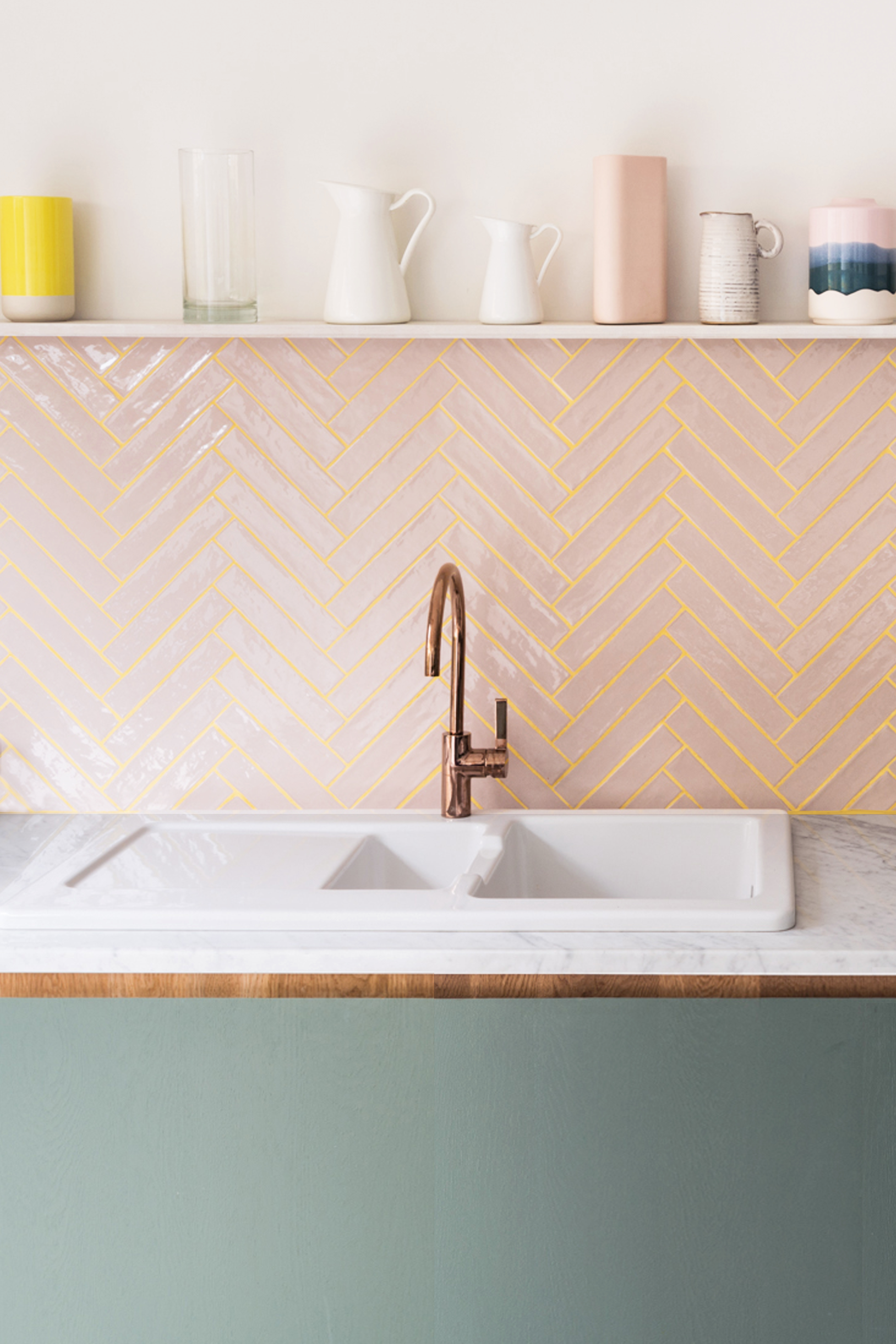Homeowner clients
How can we deliver
a successful project for you?
We work as your representative, in the traditional role of architects and interior designers, to make the most of the space and budget you have.
Before we get involved, homeowner clients are sometimes frustrated by some specific problems when starting a project, particularly that it’s not clear how much building work costs, or how long things take. Unclear information from other sources at this stage often leads to unachievable expectations in terms of budget or what can be obtained at planning.
We find that clients like you are sometimes not aware of the potential pitfalls in the process, and more than this, don’t have the time to become experts in every aspect of the process either. This is most acute when homeowners don’t have a trusted network of local builders and reliable consultants to call on. You’ll have heard the stories, or maybe even have personal experience, of how stressful and time consuming the process of managing your own build can be.
This is where we come in, to provide you with honest and realistic information up front. We’ll work with you to make the most of the space and budget you have. You will be working directly with a director, as we only take on two projects at a time, so you’ll have a single point of contact throughout the process. We have a trusted list of consultants and builders we’ve worked with before, and we manage the tender process to get the best quality and price. During the build, we like to offer a full contract management service, and see ourselves as architects in the traditional sense of the client’s representative.
To tell you a little bit more about us, our process is set out in three steps: :
-
Clarity
- We start each project with a Feasibility Study to clearly set out the spatial
brief, budget, and timescale for your project, since each home is different.
This provides information up front about the process ahead, and gives the
project rock solid foundations.
-
Character
- We work closely with our clients to develop options and ideas that make the
most of space, time, and money to optimise their homes. Through careful
consultation and updates, we ensure that the designs are perfectly suited to
the way you want to live.
-
Communication - We
stay in close contact with you and all of the members of the team throughout
the design and construction process. Our tailored approach carries right the
way through the project, ensuring that your completed home is of the best
quality possible.
This process has resulted in numerous happy clients, award winning homes, and plenty of example projects that we’d love to show you.
If you think we could be a good match, just use the form below to have an initial chat about how we might work together.

Mo-tel House, for Tamsin and Max

Valetta House, for Rachel and Chris