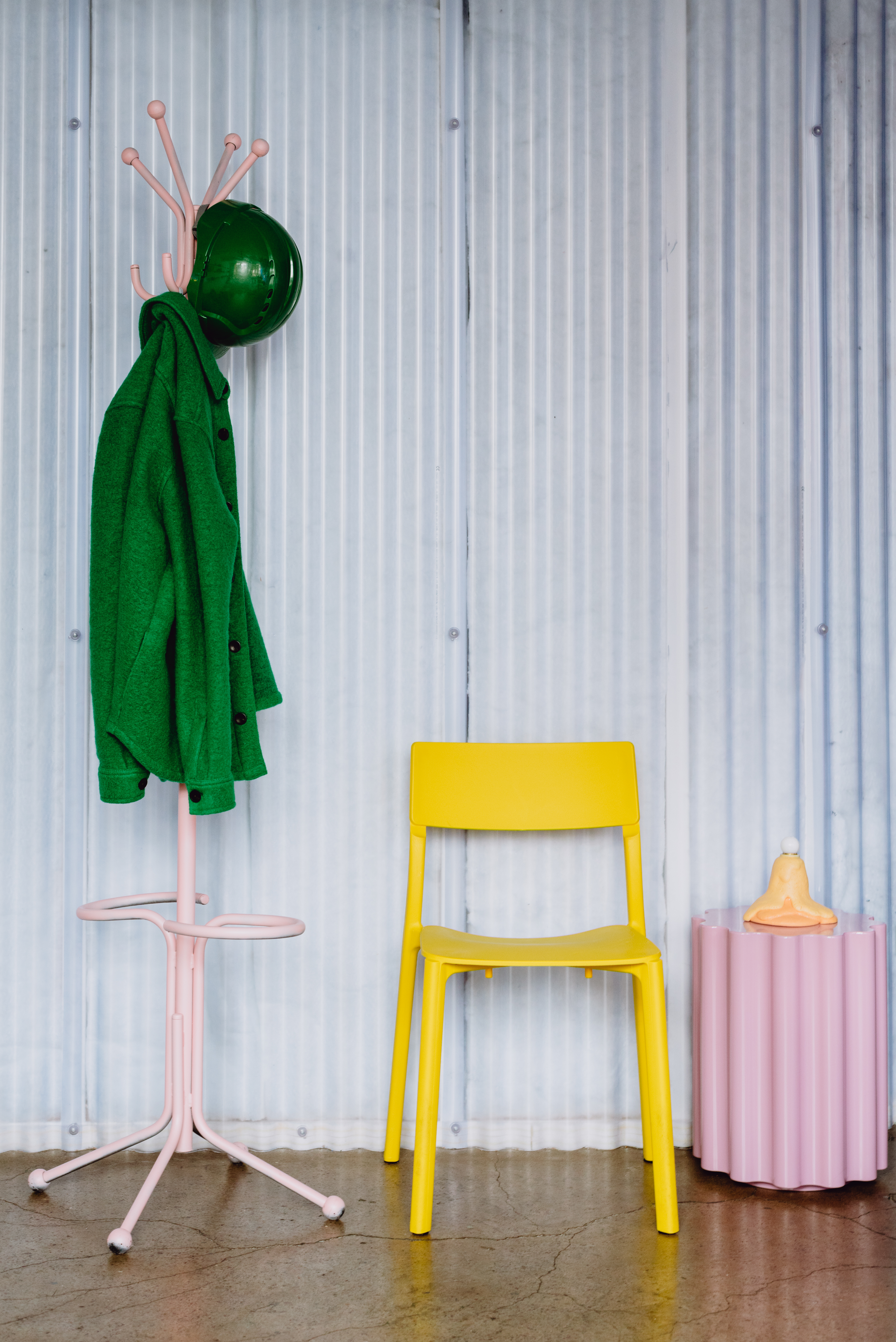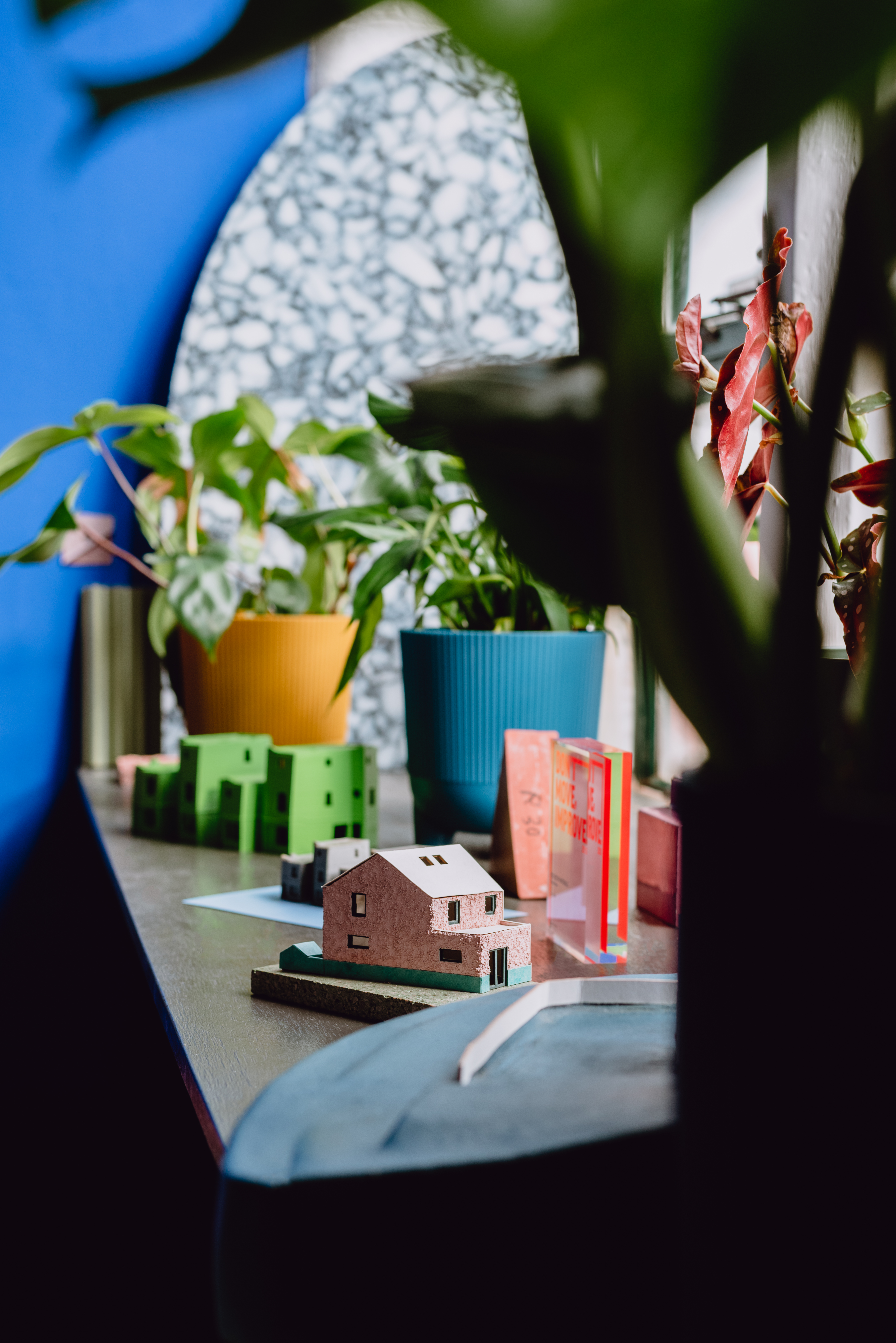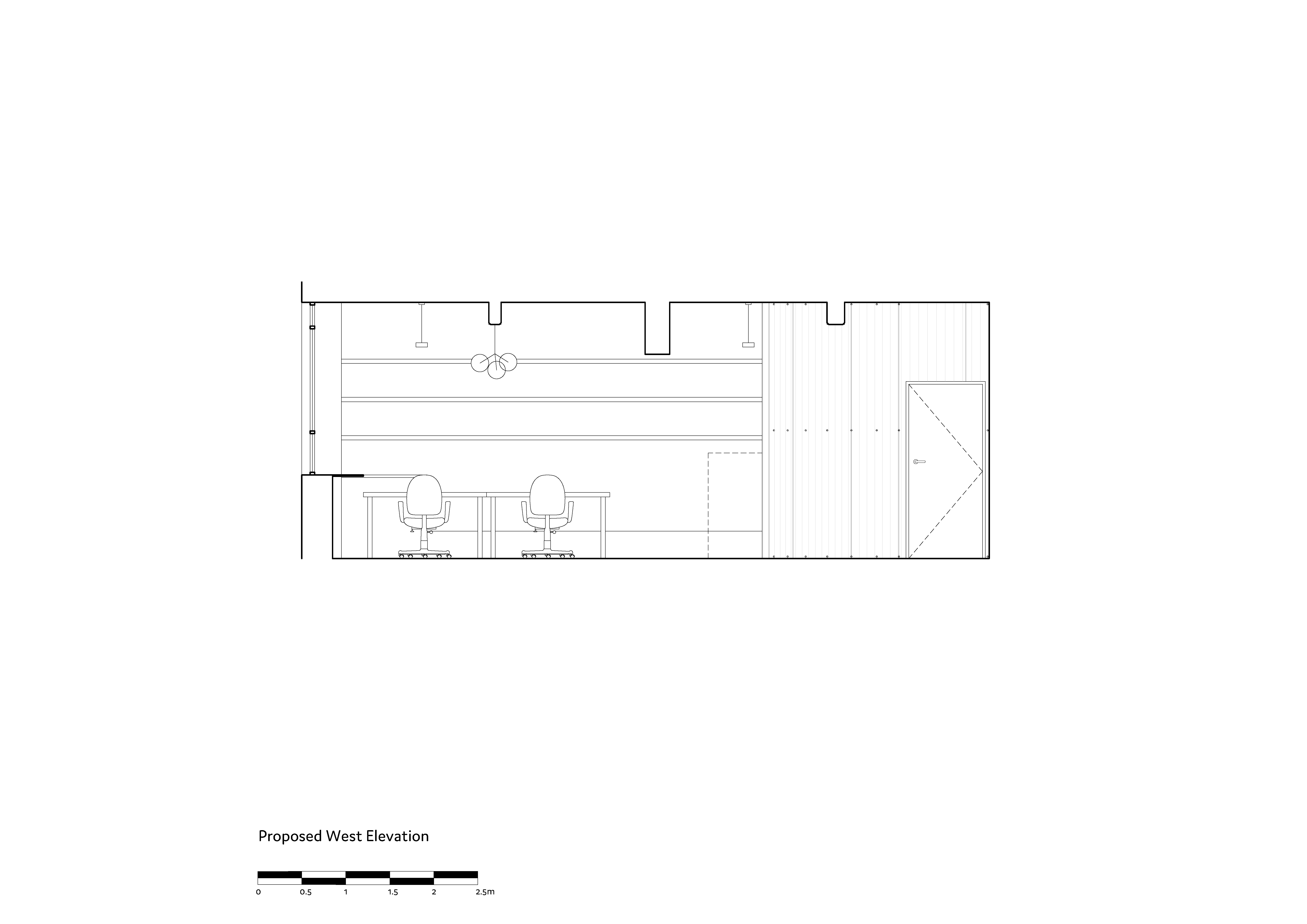Bootstrap Workspace
Office S&M have completed the retrofit of our own office, to create a space perfect for our process, which is based on people-led design, wellbeing, and environmental sustainability.
We believe design is a social act, and the main space is geared around communal activity, with sofas for discussion, breakout sketching areas, and places to make and display models. This is our response to hybrid working – the team needs a balance of flexibility and studio atmosphere. Meanwhile a full width wall of material samples keeps pertinent ideas and inspirations at the top of our minds, while allowing for individual personalisation within the office.


The new space inhabits an existing building, which represents another key tenet of the practice: do more with less. It also seems appropriate that the former purpose of our office was for a paint-making business. Colourful walls and furniture bring a smile to the faces of staff and visitors alike, making us happy and leading to greater productivity. More than this, the office delivers wellbeing improvements to its occupants, from there being more plants than people for biophilic benefits, to technical solutions such as air purifiers and ergonomic workstations.


‘Wellbeing is key to how we deliver new spaces for our clients, so we wanted to use this knowledge to benefit our team and process too!‘
Hugh and Catrina, Office S&M


We took a light touch to the studio design with exposed concrete beams overhead and a meeting room separated from the rest of the room thanks to sheets of recycled plastic loft insulation. This material provides excellent acoustic insulation and it glows from within like a lightbox. For this element, we used the office as a laboratory, as with all of our work we love to think about innovative ways to use materials that are both practical and fun.
If you’ve enjoyed this project, you can read about another wellbeing led fit office fit out here.
If you’ve enjoyed this project, you can read about another wellbeing led fit office fit out here.








Details
Location : Dalston, LondonArchitect: Office S&M
Photographer: Ellen Christina Hancock
Contractor: YG Builders Ltd
Print
OnOffice