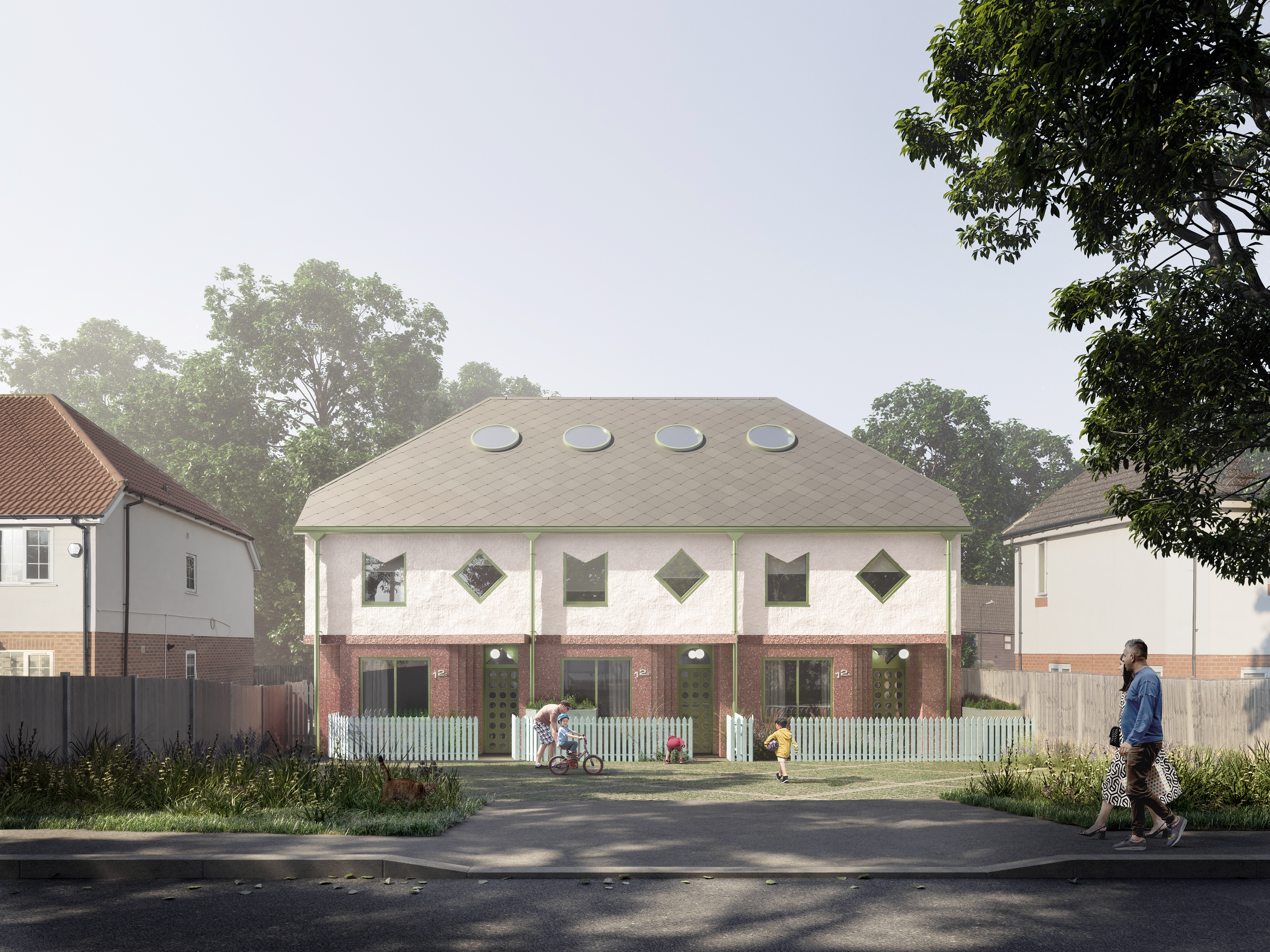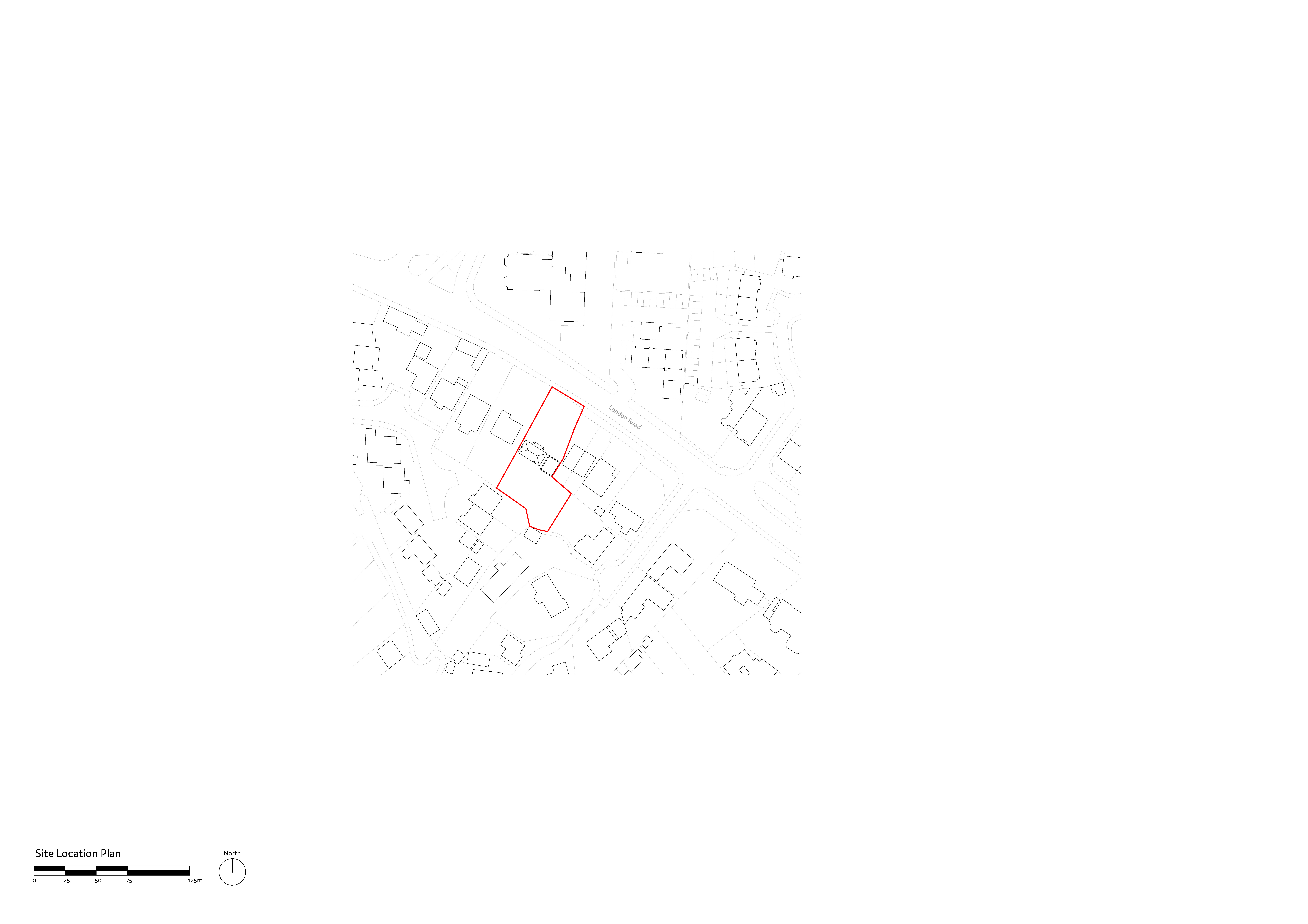London Road
Office
S&M has been granted planning permission for
three houses on an infill site in Slough. The proposal draws on surrounding design motifs, materials, and colour
palettes to create a joyful terrace of homes. It represents a
contemporary interpretation of the Arts & Crafts movement for the new
residents and their neighbours to enjoy.
While the new homes will not be located in a conservation area, it is still very important that the design is respectful of local character. This approach led to an extensive study of the nearby buildings and the details contained within them, providing a ‘pattern book’ which the architects could draw on to create an exterior appearance that has its own identity while still feeling part of the locale. This research was undertaken with the support of a heritage consultant, finding a broad range of buildings from the late 19th Century up until more contemporary additions.


A series of unusual
windows feature inverted chamfering, expressive peaks and diamond shapes, all
of which were inspired by the eclectic mix of fenestration across the likes of
Churchill House and St Bernard’s School. The combination of slate roof,
rendered middle and masonry base is an easily recognisable from the immediate
neighbours to the new scheme and will offer a continuity along the street. The
colours and materials used on the outside of the properties reference local
architecture and will include: a dusty pastel green for downpipes, gutters,
window frames and the timber front doors; red pigmented masonry blockwork and
chiselled concrete; diamond cement slate roof tiles; off-white textured render;
and pastel blue timber panelling at the rear, as well as for the front garden
fences.
Catrina Stewart, Partner, Office S&M, and project architect, said: “We are so pleased and excited that these houses on London Road have been granted planning permission. They represent a high-quality and enriching addition to the streetscape. The project was carefully crafted to respect the overall materiality and composition of the street-facing elevations while adding a small dose of joy and originality. In an area rich in character and history, this new scheme will be a positive contemporary addition which will nestle comfortably into its setting.”
To read in more detail about how we optimise sites for our developer clients, please click here.
Catrina Stewart, Partner, Office S&M, and project architect, said: “We are so pleased and excited that these houses on London Road have been granted planning permission. They represent a high-quality and enriching addition to the streetscape. The project was carefully crafted to respect the overall materiality and composition of the street-facing elevations while adding a small dose of joy and originality. In an area rich in character and history, this new scheme will be a positive contemporary addition which will nestle comfortably into its setting.”
To read in more detail about how we optimise sites for our developer clients, please click here.

‘I have worked with Office S&M on several projects, and the end result has been fantastic every time. They are very meticulous, update you throughout the project, and they deliver on time. What else can you ask for? They think outside the box and come up with characterful designs, which help to get planning approval quicker. On this project we converted a commercial property into three houses, and although the council wasn't keen on having three terraced houses, Office S&M’s design changed their mind and we were able to secure approval. I'm looking forward to working with Office S&M again and I would highly recommend their service to anyone.‘
Jimmy, Client










Detaile
Location: SloughProject: Three new build houses
Client: JKA Property
Planning Approval: 2023
Team
Architect: Office S&MPlanning Consultant: Planning Insight
Heritage consultant: Authentic Futures
Landscape: Maude Pinet
Transport consultant: Paul Mew Associates
Visualiser: SLAB
