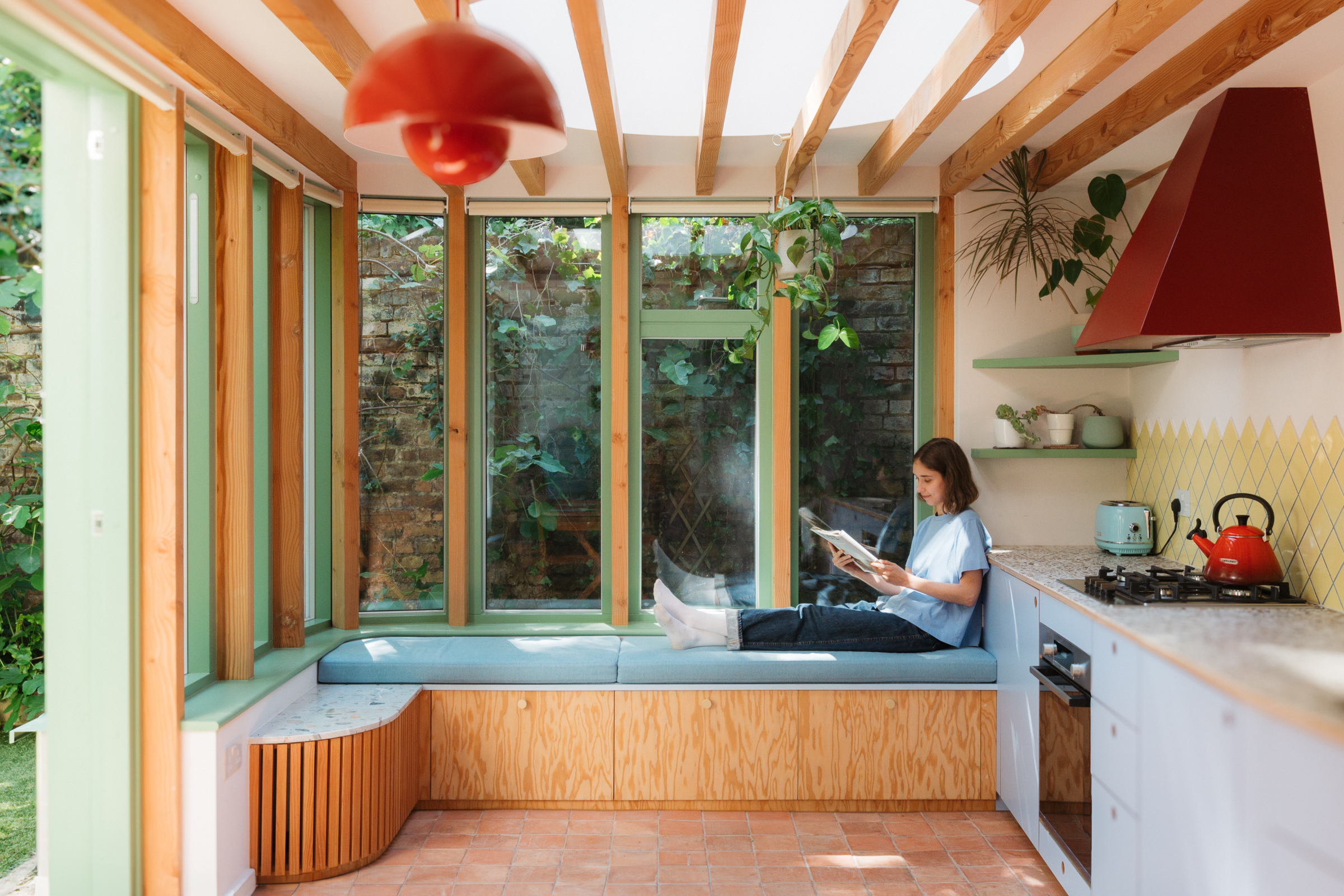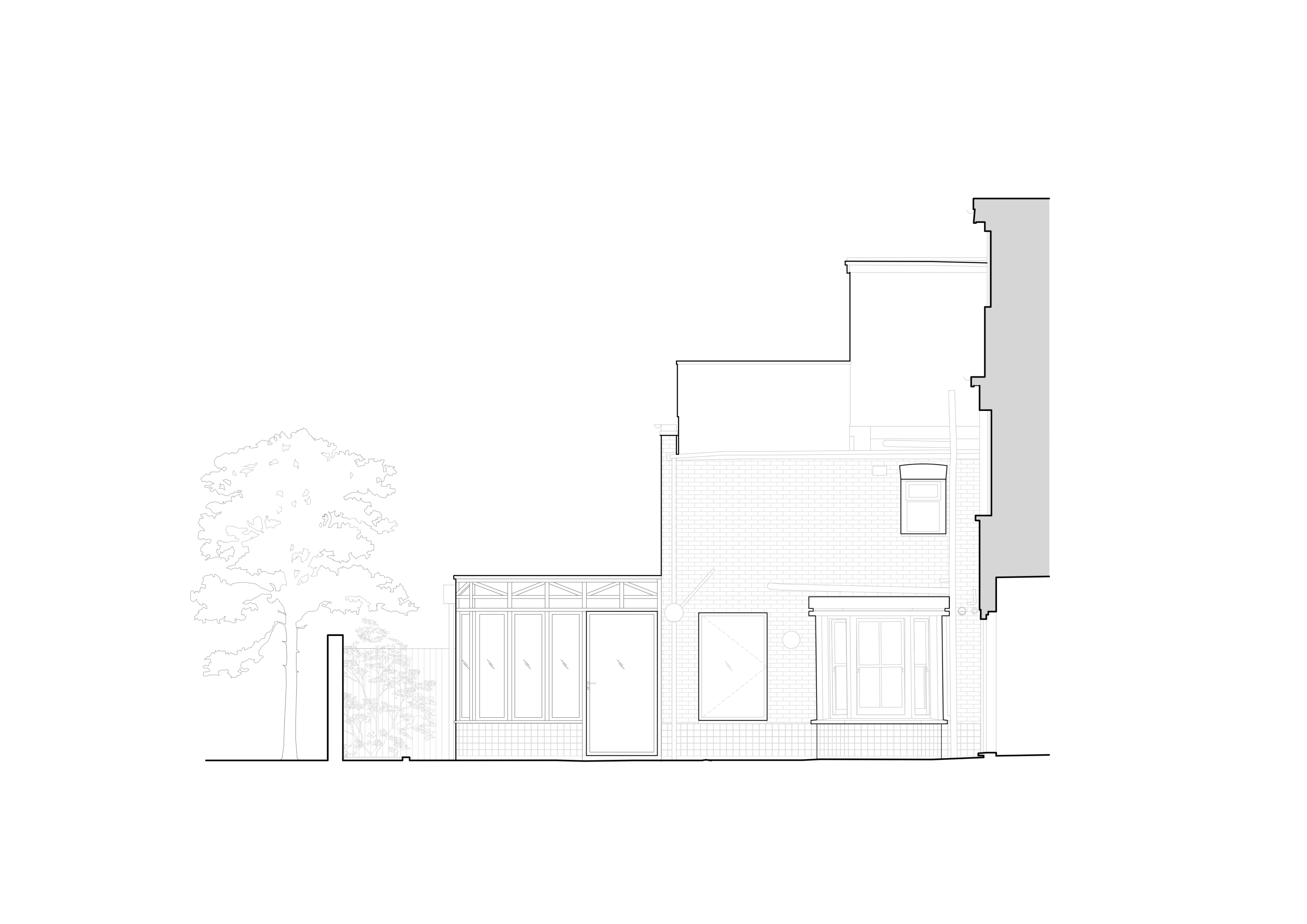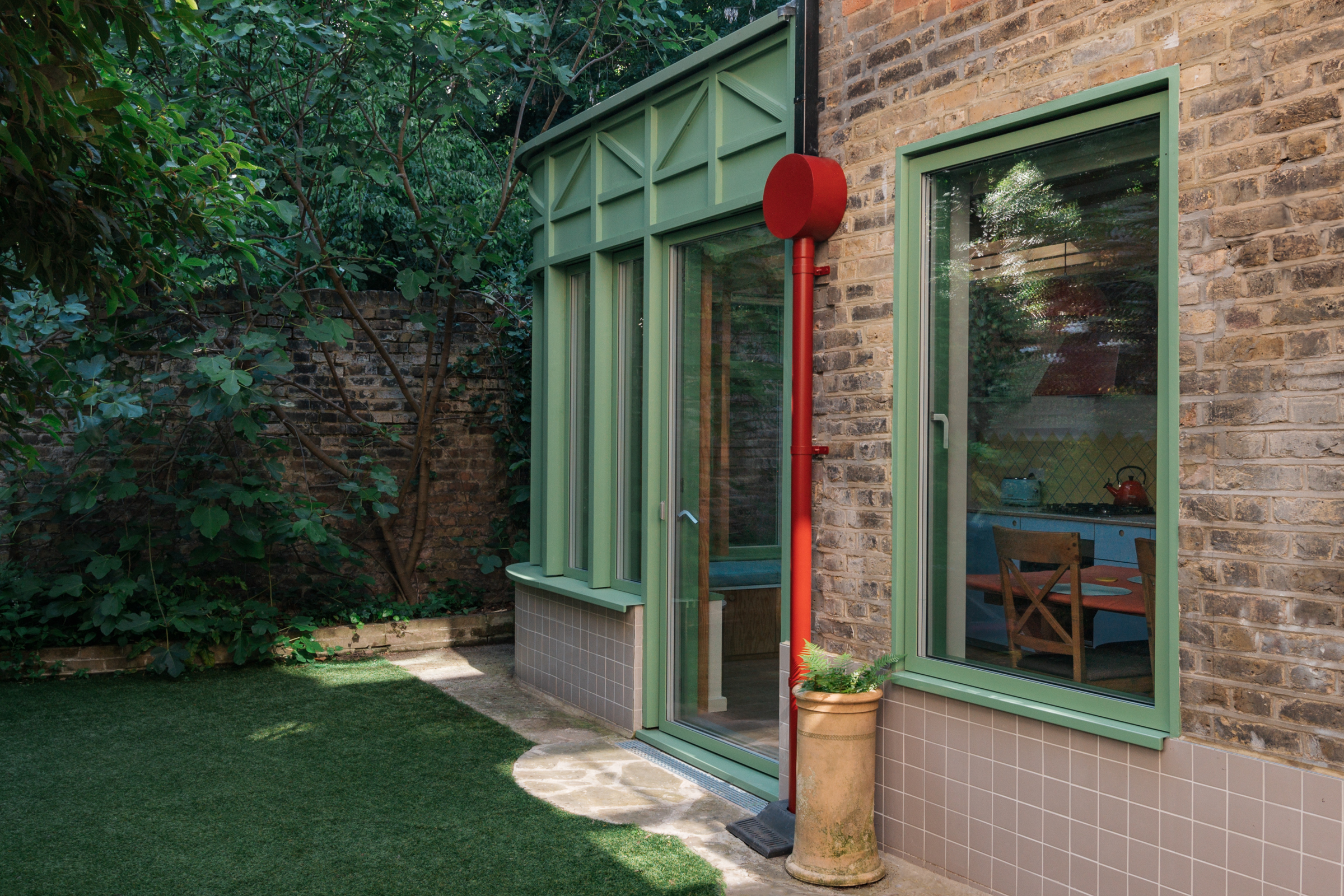Park House
Office S&M Architects have remodelled
and extended a Victorian terrace house, transforming it into a spacious and light-filled
home tailored to meet the daily needs of two writers and their cats.
The house looks onto a Grade II listed wall bordering Abney Park, a historic Victorian arboretum in Hackney. The redesign fosters a deeper connection with the trees and nature that surrounds the house while addressing structural and functional shortcomings of the original layout.
The project replaces a leaky polycarbonate conservatory with a thoughtfully designed extension that accommodates a generous dining and living space, reading and writing nooks, and playful features for the cats. The new ground floor also includes a WC and utility storage space, all hidden behind a continuous folding wall.
To read in more detail about how we transform the homes of our residential clients, please click here.


Surrounded by a diverse array of trees and
plants that change in colour with the seasons, the home serves as a sanctuary
for nature lovers. The historic wall, covered in ivy, is alive with activity,
from playful squirrels to wood pigeons and a local fox that occasionally naps
on top of the new circular rooflight. The design celebrates this natural
context while preserving its integrity, employing screw pile foundations to
protect the roots of the trees and the foundations of the historic wall.
Carefully positioned windows frame picturesque views, enhancing the home’s connection with its surroundings. The curved corner of the extension and large glazed windows frame the historic wall, where soft seating allows the homeowners and their cats to observe the greenery and lively scenes unfolding outside. A generous circular rooflight above the kitchen, frames views of the tree canopy, allowing the homeowners to bask in the gentle play of shadows in the dining area below.
Carefully positioned windows frame picturesque views, enhancing the home’s connection with its surroundings. The curved corner of the extension and large glazed windows frame the historic wall, where soft seating allows the homeowners and their cats to observe the greenery and lively scenes unfolding outside. A generous circular rooflight above the kitchen, frames views of the tree canopy, allowing the homeowners to bask in the gentle play of shadows in the dining area below.



‘We had a wonderful time working with Catrina and Malin. They did a great job from the first meetings talking about our needs and ideas to coming up with an exciting concept to having them overview all of the works. Would highly recommend this amazing team!‘
Aurelie and Daniel, Clients

The design features a palette of natural materials
and colours, inspired by and drawn from the surrounding woodland. Timber is a
unifying element throughout the project, used for the structure, joinery,
windows, and furniture. Handcrafted worktops are made from recycled wood-chip
waste set into terrazzo, adding a unique touch of craftsmanship and warmth to
the space. Raw terracotta
tiles echo the earth of the forest floor, and the external finishes use a
colour palette that is inspired by the changing seasons, with earthy green and
burgundy tones, complemented by a lilac-tiled plinth that wraps around and unites
the extension with the existing house.
Every aspect of the space has been designed to cater to both its human and feline occupants. A landscape of soft seating, designed to wrap around the dining and kitchen areas offer a variety of cosy reading nooks, cosy hideaways for the cats and seating. An upholstered bay window, paired with a wall light and a fold-out table, provide the perfect spot for reading with a cup of tea. A bespoke cat climbing frame combines playful elements with practical warmth, featuring a heated bed and ample spaces for climbing, lounging, and play.
This redesign achieves a delicate balance, connecting the home to its natural surroundings while ensuring the trees and historic structures are protected. The result is a design that invites discovery, celebrates the trees of Abney Park, and offers spaces that are both peaceful and inspiring.
To read in more detail about how we transform the homes of our residential clients, please click here.
Every aspect of the space has been designed to cater to both its human and feline occupants. A landscape of soft seating, designed to wrap around the dining and kitchen areas offer a variety of cosy reading nooks, cosy hideaways for the cats and seating. An upholstered bay window, paired with a wall light and a fold-out table, provide the perfect spot for reading with a cup of tea. A bespoke cat climbing frame combines playful elements with practical warmth, featuring a heated bed and ample spaces for climbing, lounging, and play.
This redesign achieves a delicate balance, connecting the home to its natural surroundings while ensuring the trees and historic structures are protected. The result is a design that invites discovery, celebrates the trees of Abney Park, and offers spaces that are both peaceful and inspiring.
To read in more detail about how we transform the homes of our residential clients, please click here.








Detaile
Location: Hackney Project: Residential refurbishment and extension
Client: Aurelie and Daniel
Completed: 2024
Awards: Hackney Design Awards Finalist
2025 Homebuilding and Renovating Award Finalist
Team
Architect: Office S&M ArchitectsContractor: Magic Projects
Photographer: Ellen Christina Hancock
Structural Engineer: Foster Structures
