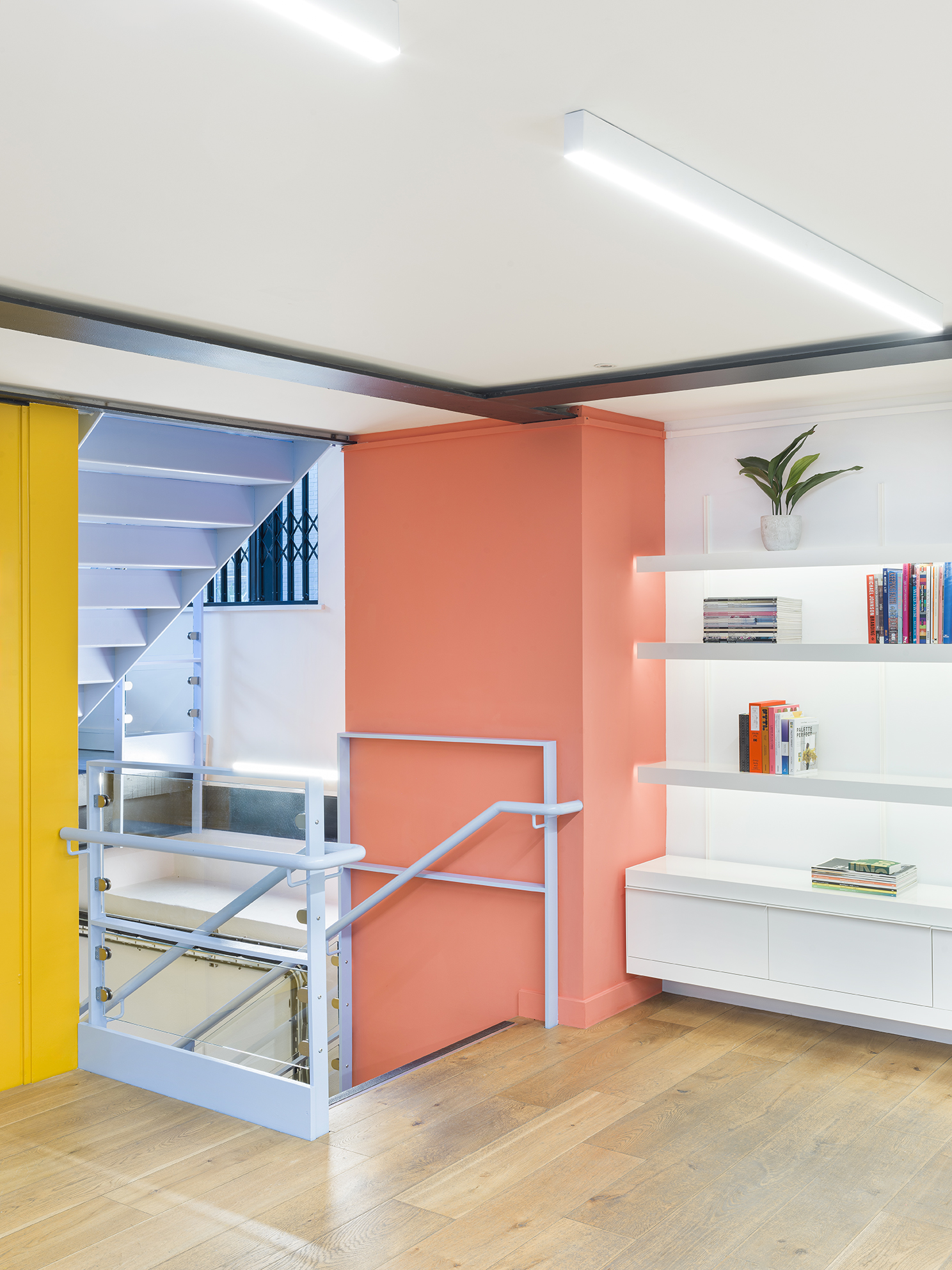The Academy
Workspace
The new headquarters of The Academy, designed as a
workshop for ideas. A workspace fit out using natural materials to support
wellbeing and foster collaboration.
The Academy, one of the UK’s leading PR agencies, brings together some of the brightest minds in media and communications to create work that gets noticed, drives conversation and becomes part of popular culture. With a growing team and an ambitious outlook, they needed a new headquarters that would reflect their values and support the way they work. More than just a place to house desks, the new space needed to act as a catalyst for ideas, a setting where collaboration happens naturally and creativity is embedded in the everyday.
You can read more about how we work with commercial clients here.


Office S&M were commissioned to design the fit out of The Academy’s new home: a triple height former 1930s Art Deco factory in the heart of Farringdon. While the existing building offered generous volumes and strong architectural character, it lacked the environmental performance, acoustic control and flexibility required for a modern creative workplace. Office S&M approached the project by working with the building’s existing strengths, introducing a series of precise and materially conscious interventions that transformed the interior without compromising its original character. The result is a vibrant, adaptable and future ready workspace that supports the agency’s collaborative culture while significantly improving comfort, air quality and wellbeing.


The idea of The Academy as a
workshop for ideas became a central theme in the design process. This concept
informed everything from the spatial layout to the material palette and
detailing. The fit out includes a range of spaces that support different modes
of working, from enclosed rooms for deep focus to open collaborative spaces
where teams can meet, share and test ideas. Functional surfaces such as
chalkboard panels, magnetic walls, cork partitions and pin boards encourage
interaction and experimentation, while a suite of flexible furniture elements
allows the space to shift and adapt to the needs of different teams and
projects. Materials were selected for their tactile and sensory qualities as
well as their durability and environmental performance, creating a space that
feels warm, engaging and purposeful.
As a growing team, The Academy needed a workspace that could grow with them. Flexibility was built into every part of the plan. Office S&M worked closely with the team to map out possible future scenarios and designed modular layouts that could accommodate a range of working arrangements. A bespoke, modular partition system made from Douglas Fir can be easily reconfigured or extended as the team expands. Furniture layouts were designed to allow for simple rearrangement without the need for invasive building work. This approach helps reduce future costs and minimises waste, supporting both operational efficiency and long term sustainability.
As a growing team, The Academy needed a workspace that could grow with them. Flexibility was built into every part of the plan. Office S&M worked closely with the team to map out possible future scenarios and designed modular layouts that could accommodate a range of working arrangements. A bespoke, modular partition system made from Douglas Fir can be easily reconfigured or extended as the team expands. Furniture layouts were designed to allow for simple rearrangement without the need for invasive building work. This approach helps reduce future costs and minimises waste, supporting both operational efficiency and long term sustainability.

The Academy’s own team played an
active role throughout the design process. From the early stages, Office
S&M led a series of workshops to understand how the agency works, what
their day to day needs are and how they wanted the space to feel. This co-design
approach helped shape a fit out that reflects the agency’s identity, supports
its internal culture and promotes wellbeing. Acoustic privacy, natural light
and comfort were key concerns for the team, and Office S&M addressed these
with targeted improvements including sealed meeting rooms, soft materials to
reduce echo and strategically placed lighting to support focus and mood.


Sustainability was a guiding
principle throughout. Wherever possible, the project retained and repurposed
elements of the existing structure and avoided unnecessary demolition. All new
materials were chosen for their low embodied carbon, recyclability or recycled
content. The modular Douglas Fir partitions are insulated with breathable wood
fibre. Acoustic panels made from recycled plastic bottles, wood wool and carpet
tiles from recycled fishing nets improve sound quality while keeping material
impact low. A timber reception desk clad in recycled aluminium gives a strong
first impression and reflects the project’s broader material approach. Low VOC
paints and natural linseed oil were used throughout to ensure a healthy indoor
environment.
At £32 per square foot, the fit out demonstrates that intelligent, sustainable design can be delivered cost effectively without compromising on quality, performance or identity. The result is a workspace that is as practical as it is inspiring, tailored to the needs of its users and rooted in the heritage of its setting.
At £32 per square foot, the fit out demonstrates that intelligent, sustainable design can be delivered cost effectively without compromising on quality, performance or identity. The result is a workspace that is as practical as it is inspiring, tailored to the needs of its users and rooted in the heritage of its setting.






Detail
Client: The Academy
Location: Farringdon, London
Gross internal area: 640m2
Budget: £200k
Team
Architect: Office S&M ArchitectsDesign team: Malin Bergman, Abigail Yeadon, Hugh McEwen, Catrina Stewart
Contractor: Magic Projects
MEP Engineer: Charles Irving
Graphic Design: The Academy
Lighting: Atrium
Furniture: SCP
Shelving System: ON&ON
Photography: © Andrew Meredith
